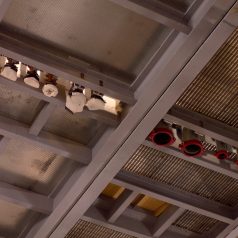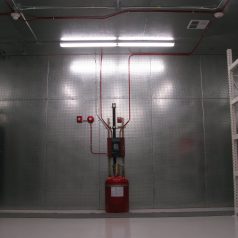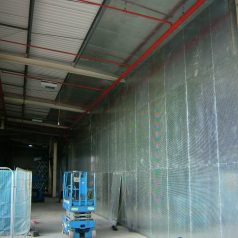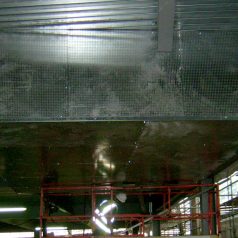Durasteel® Fire Ceilings
Overview of Durasteel® Fire Ceilings or Horizontal Fire Barriers
MRC Group is proud to supply, deliver and install Promats Durasteel® Ceilings or Horizontal Fire Barriers. The Durasteel® fire ceiling systems offer high dimensional stability with exceptional moisture resistance as well as being able to meet specified fire, acoustic, wind load, impact and blast performance requirements.
Fire ceilings are used in constructions where high insulation as well as stability is required during a fire. Promat Durasteel® insulated fire ceilings are designed to prevent the passage of heat from a fully developed fire on the exposed face.
Durasteel® Fire Ceiling System designs are tested and assessed for a variety of ceiling applications to meet the high demands of the modern construction environment.
The system design will be dependent on performance requirements but generally comprise Durasteel® panels secured to a framework of steel tees, angles or channels. This provides a horizontal fire rated barrier, resistant from fire from above or below. Durasteel® high strength allows light loads such as maintenance traffic and is resistant to impact and high pressure hose streams during fire.
The combination of Durasteels® internationally tested characteristics makes the fire ceilings ideal for use in the most demanding application areas including mining, gas & oil, industrial and commercial, providing up to 4 hours fire resistance
All of Durasteels® fire ceiling systems have been tested to both fire and impact resistance in accordance with international standards and BS 476: Part 22: 1987 with the added feature of testing to 3000Nm of impact both before and after the tests.
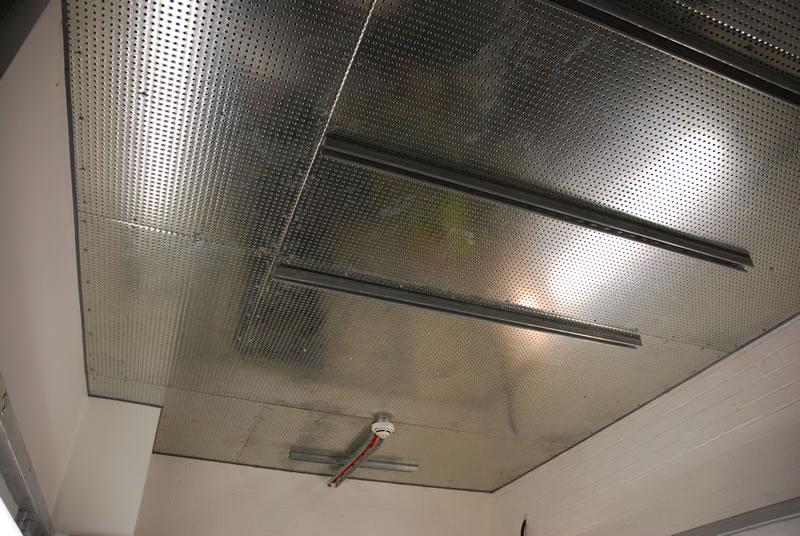
Design Considerations of Durasteel® Fire Ceilings or Horizontal Fire Barriers
Durasteel® Fire Ceilings
The key area for consideration is that there are no gaps left at the junction between the wall, any structural member and the external cladding, that will result in compartmentation to be breached and allow the passage of fire.
The same level of fire resistance at the junction should be provided as the level for the compartment wall.
Consideration must be made to possible gaps forming because of deformation of any structural element and/or the external cladding.
All such considerations need to be discussed with the project Fire Engineer.
Durasteel® Fire Ceilings in Floors
Floors should normally be tested or assessed in accordance with BS 476: Part 21: 1987 and are required to satisfy the three failure criteria of loadbearing capacity, integrity and insulation when exposed to fire from below.
The following points should be considered when determining the correct specification to ensure a timber floor will provide the required fire performance:
- Timber joist width
- Timber joist depth
- Timber joist spacing
- Timber flooring
- Suspended ceilings
- Light fittings
- Service penetrations
- Cavity barriers
- Engineered timber joists
The following points should be considered when determining the correct specification to ensure a concrete floor slab will provide the required fire performance:
- Concrete density
- Concrete moisture content
- Concrete thickness and cover to reinforcing bars
- Supporting steelwork
- Light fittings
- Service penetrations
- Cavity barriers
- Type of fire exposure
- Concealed grid suspended and membrane ceilings
All such considerations need to be discussed with the project Fire Engineer.
Features and Benefits of Durasteel® Fire Ceilings or Horizontal Fire Barriers
A full range of systems available from 60 minutes structural integrity through to 4 hour structural and insulation integrity.
- UK manufactured to independently accredited ISO 9001 quality, ISO 14001 environmental and OHSAS 18001 health and safety management systems
- Tested with a range of service penetrations and fire doors
- CERTIFIRE accredited
- Classed as ‘non-combustible’ to BS 476: Part 4: 1970 and A1 to Clause 10 of BS EN 13501-1:2007
- Maintenance foor traffic and loads up to 5kN/m2
- Provides between 30 minutes up to 4 hours fire protection
- Insurance industry recognition
- Impact, Blast & Vibration Resistant
- Lightweight systems for internal and external application
- Purpose built to meet the project design brief
- Blast resistant, tested from 0.3 to 2 bar over pressure.
- Resistant to hydrocarbon fires, tested to H120.
- Impact resistant to 4000J after 180 minute fire test. In accordance with DIN 4102 Parts 2 and 3 requirements
- High energy absorption.
- Hose stream resistant to a 5 bar high pressure hose (ASTM E119).
Applications of Durasteel® Fire Ceilings or Horizontal Fire Barriers
- Contain fires in compartments of production and storage facilities.
- Electrical plant rooms, fuel storage areas, boiler room enclosures, ceilings above lift shafts in offices, hotels, airports, retail complex’s, public buildings and government institutions.
- Nuclear power station, Oil & Gas & Mining infrastructures to resist hydrocarbon fires, blast, impact, water and corrosion in potentially hazardous environments.


